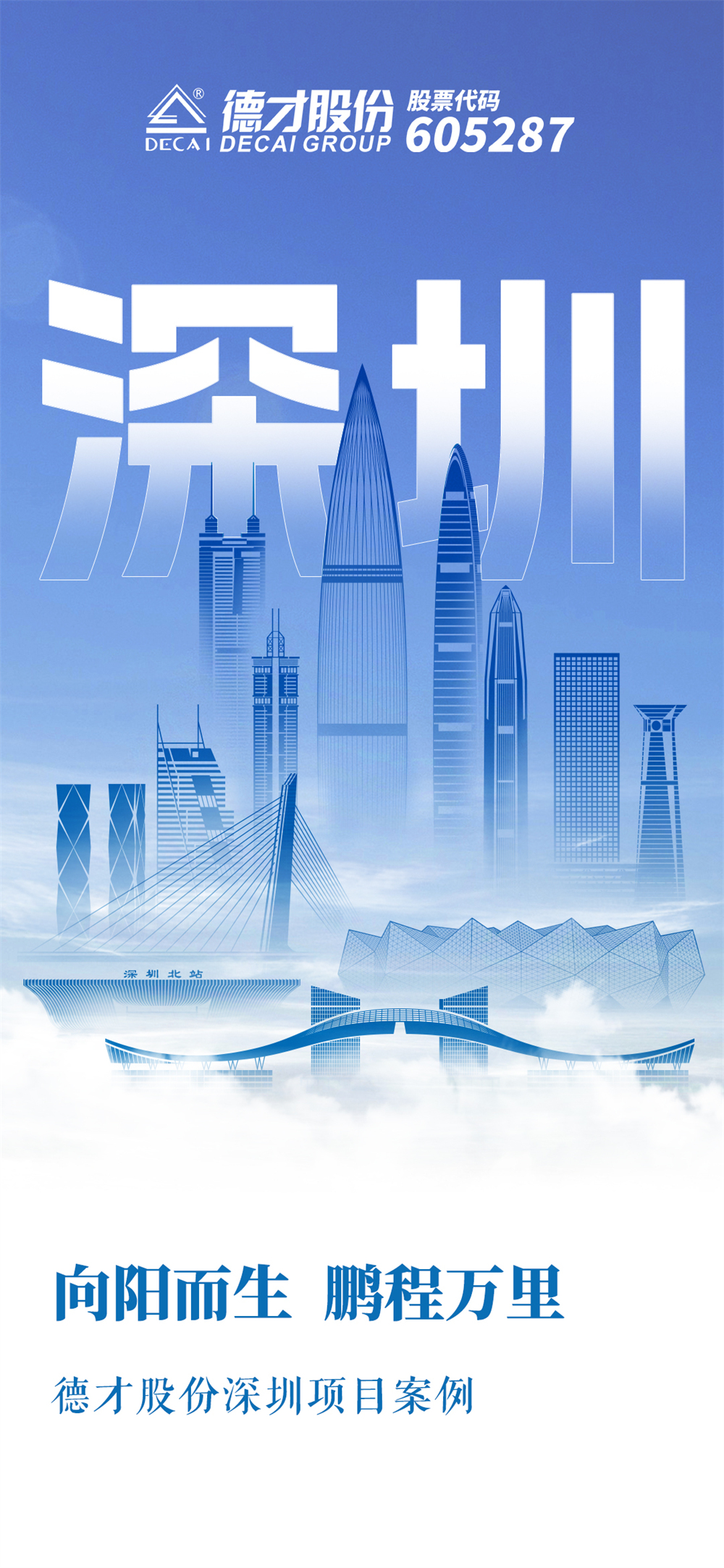
In the name of the special zone, let's make a promise to the times! In recent years, Decai Group has actively carried out the strategic layout of "going out of the local market", consolidated its business layout in first tier cities, and advanced on the reform hot land of Shenzhen with the posture of an iron army. With more than 20 years of advantages in the entire construction industry chain as the pen, and technology empowerment and lean construction as the ink, it has written a series of "hard core answers" on the land of Pengcheng.
Shenzhen Book City Bay Area City
The project is located in the central area of Bao'an, Shenzhen, with a construction area of over 130000 square meters. It is one of the major cultural facilities in the new era of Shenzhen and a major cultural and sports project for the benefit of the people. It is a new generation cultural complex that integrates natural openness, cultural tourism integration, business innovation, commercial revitalization, and technological empowerment. The project aims to create a landmark level cultural tourism destination facing Guangdong, Hong Kong, and Macao, radiating to the Greater Bay Area, and is named the "Eye of the Bay Area".
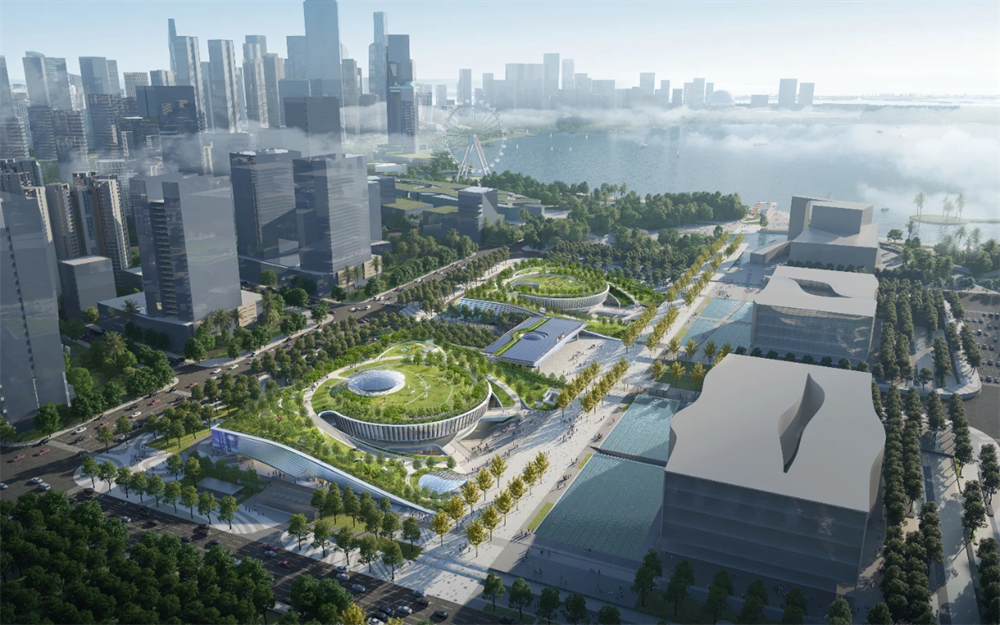
The main construction scope of the company is outdoor public passages, with high project standards and tight construction schedules. The work areas are mostly large and multi shaped void areas, and the construction materials need to be customized and molded. There are also problems such as strong interweaving between work areas and multiple overlapping processes with various construction units. The project team carried out comprehensive planning from the aspects of personnel, materials, machinery, key and difficult construction points, safety, and civilized construction, reversed the schedule, scientifically organized, strictly controlled the process quality, and completed all performance milestones safely, efficiently, and with high quality.
Shenzhen Natural History Museum
As one of the "major cultural facilities of the new era" in Shenzhen, the Shenzhen Natural History Museum project has complex architectural functions, diverse shapes, and irregular curves, making construction extremely difficult.
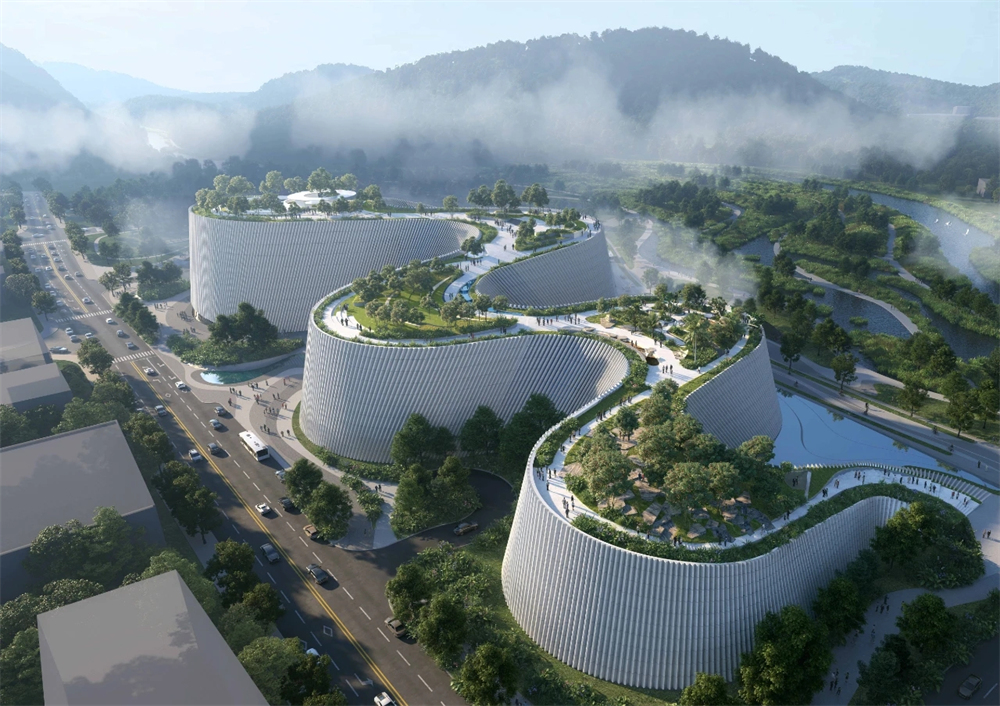
Taking the decoration and renovation of the atrium in the project as an example, the atrium has an overhang of 34.8 meters, and the first floor is 8.67 meters high. The irregular curved stone blocking the river in the atrium slopes inward layer by layer from bottom to top, and the inclination angle continues to increase. The surface layer is made of stone carved into 1100 * 600mm single and double curved surface specifications, and the large plate is dry hung and installed. The curvature is large and the size is large, and the difficulty of processing the stone arc is high. The welding accuracy and installation accuracy of the skeleton are extremely high.
In the face of high social attention, the project department strictly formulates requirements for quality, safety, and information management, and resolutely implements them. With the goal of winning the National Construction Engineering Luban Award, we strictly control the materials and quality line, and steadily promote the project progress with a construction attitude and technology of excellence.
Shenzhen Bao'an District Air Sea Rescue Hospital
。It is the first comprehensive tertiary hospital in China with a focus on airport and maritime emergency rescue. The hospital is based in Bao'an District, serving Shenzhen, radiating to the Guangdong Hong Kong Macao Greater Bay Area, and building an international first-class three-dimensional emergency system. The company's project team, with excellent performance, has become the only decoration enterprise among professional construction units to receive the "Excellent" level in comprehensive performance evaluation for a single contract and multiple similar contracts.
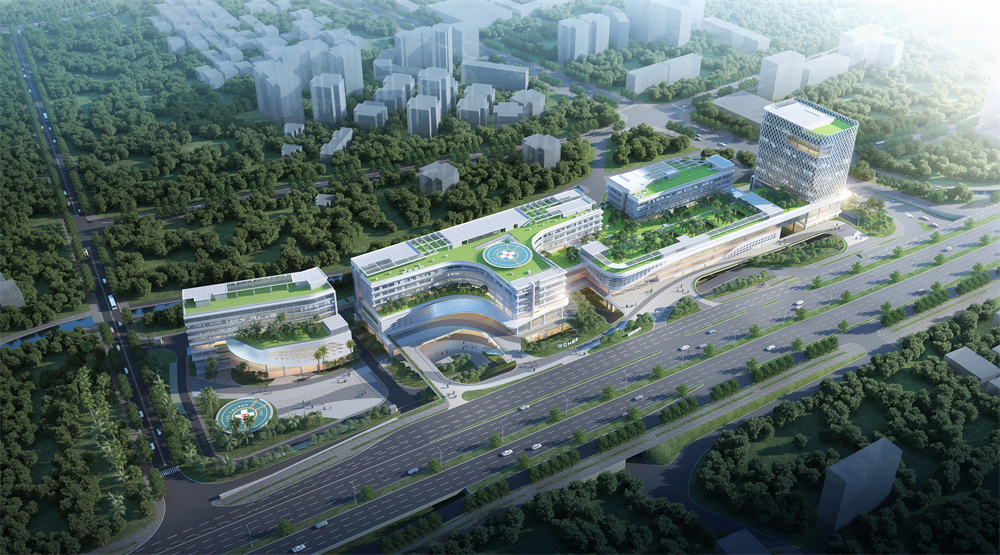
In the process of project promotion, all project management personnel adhere to customer-centric approach, maintain strategic determination through lean management, strictly adhere to the bottom line of construction quality and production efficiency, and implement "lean construction" in three aspects: personnel, construction, and technology. Through advanced planning and meticulous deployment, the project department timely optimizes the plane construction organization, greatly improving the utilization rate of materials, machinery and other resources; Collaborative cross construction of multiple job processes, reducing idle work areas and shortening construction periods; To ensure homogeneous and excellent engineering quality, the project department adheres to the principle of "leading by example", formulates process standardization requirements, and drives the overall standardization of the project.
Taikang Shenzhen Qianhai Hospital
The Shenzhen Taikang Qianhai International Hospital project is the first key construction project of Decay Group in Shenzhen. Since the beginning of the project, the project team has deeply studied and mastered the local construction norms and regulations in Shenzhen, quickly established a compliant business system architecture, and established a sound demand confirmation mechanism through multi-party talks, exchanges, research and learning to ensure that the project goals are clearly defined and operable before starting construction.
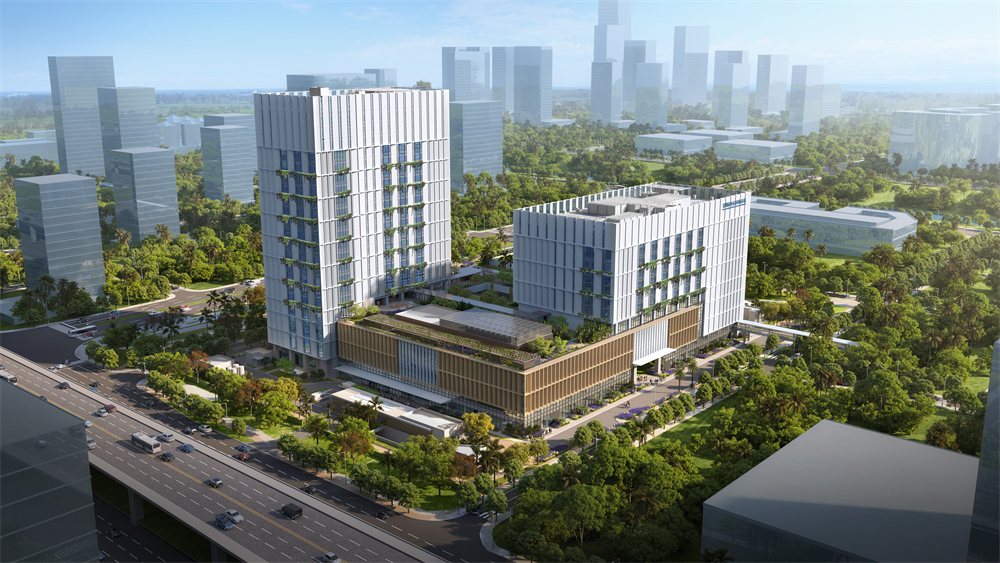
During the project implementation process, the project team applied BIM technology for visual construction management, identified potential issues in the design phase in advance, optimized and adjusted the construction plan in a timely manner, and significantly improved construction efficiency. With the close collaboration and efficient cooperation of various professional teams, this project was successfully completed and won high praise and unanimous praise from the owner and users.
Shenzhen University of Technology
This project is one of the key projects in the 13th Five Year Plan of the Education Department of Guangdong Province. In 2024, the Ministry of Education officially approved the establishment of Shenzhen University of Technology, and Shenzhen will welcome its own "new research-oriented university" as a result. The entire project has a tight schedule, heavy tasks, and high requirements. During peak periods, there are thousands of workers working in each major section, and the working conditions are complex.
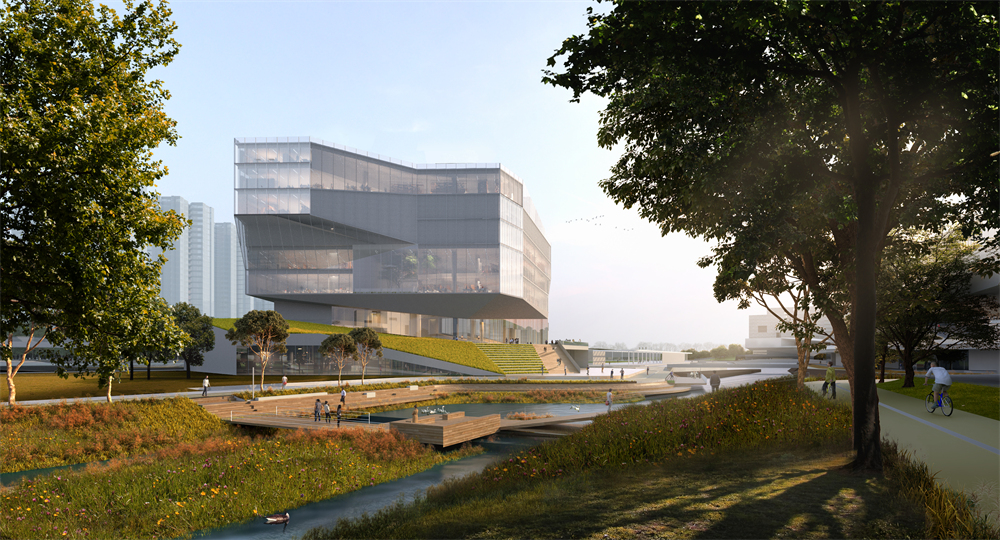
The V section of the fine decoration repair project undertaken by Decai Co., Ltd. is facing simultaneous construction of civil engineering, mechanical and electrical engineering, curtain wall, and outdoor landscape, which causes difficulties in material entry and exit due to synchronous construction. The construction of the lobby's irregular ceiling is difficult and the materials are complex. The project management team actively coordinates various processes, uses BIM to simulate the path of mechanical and electrical equipment, forcibly locates the mechanical and electrical end points, and also uses 3D simulation, on-site layout, and repeated verification of physical templates to achieve accurate material ordering. At the same time, a detailed construction disclosure plan will be prepared for the project, combined with BIM simulation construction disclosure to ensure construction quality.
Renovation of Shanhai Bay Hotel in Dapeng New District, Shenzhen(EPC)
This project is located in Dapeng Street, Dapeng New District, eastern Shenzhen, adjacent to the Jinshawan Seaside Scenic Area. DeCai Co., Ltd. undertakes the design and construction of curtain wall, architecture, interior, landscape, intelligence and other businesses, fully leveraging the advantages of the group's entire industry chain and showcasing the beauty of mountains and seas in all aspects.
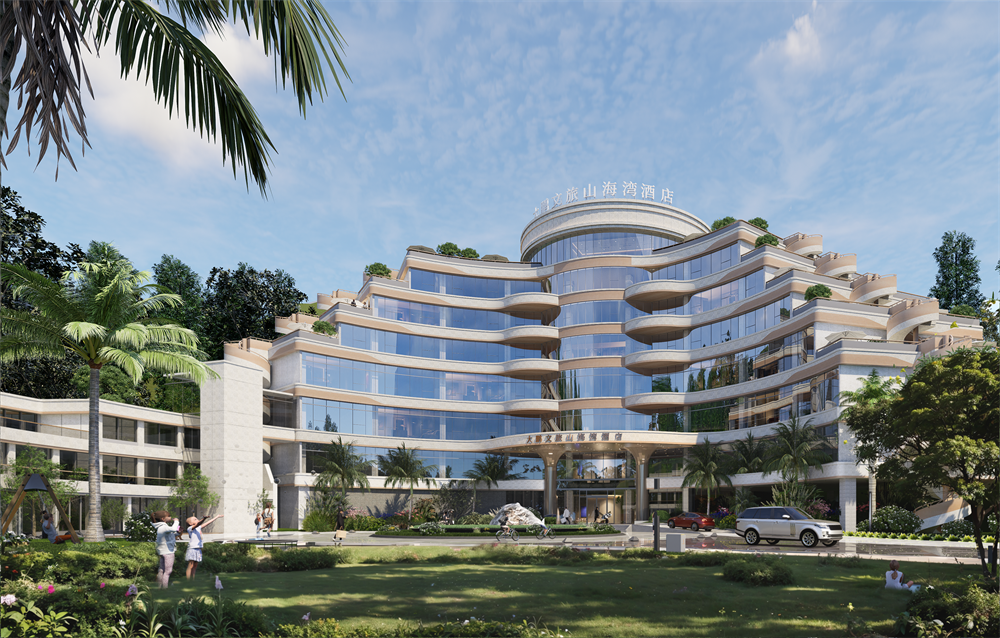
As a 20-year old building renovation project, the project faces tight schedule, unpredictable problems, extreme weather impacts, and multiple cross operation trades. The project team adopts an integrated management mode of design, procurement, and construction, conducts pipeline collision experiments through BIM technology, reasonably plans the layout of pipelines inside the suspended roof, integrates the construction plans of various professions, and assigns dedicated coordination teams. Based on the characteristics and problems faced by the project, contingency plans are formulated in advance to ensure orderly progress of construction. At the same time, the project department fully considers the impact of marine air environment and strictly adopts moisture-proof, anti-corrosion, and salt alkali resistant materials to reduce maintenance costs in the later stage.
Shenzhen Bao'an District Traditional Chinese Medicine Hospital Expansion Project
Recently, Shenzhen Decai successfully won the bid for the fine decoration project of the expansion project (Phase II) of Bao'an District Traditional Chinese Medicine Hospital. The project is located on the west side of the intersection of Yu'an Second Road and Qianjin First Road in Xin'an Street, with Qianjin First Road to the east and Yu'an Second Road to the south. This project has a new construction area of 99543 square meters, with 4 underground floors and 23 above ground floors. The new building has a height of approximately 99.8 meters.
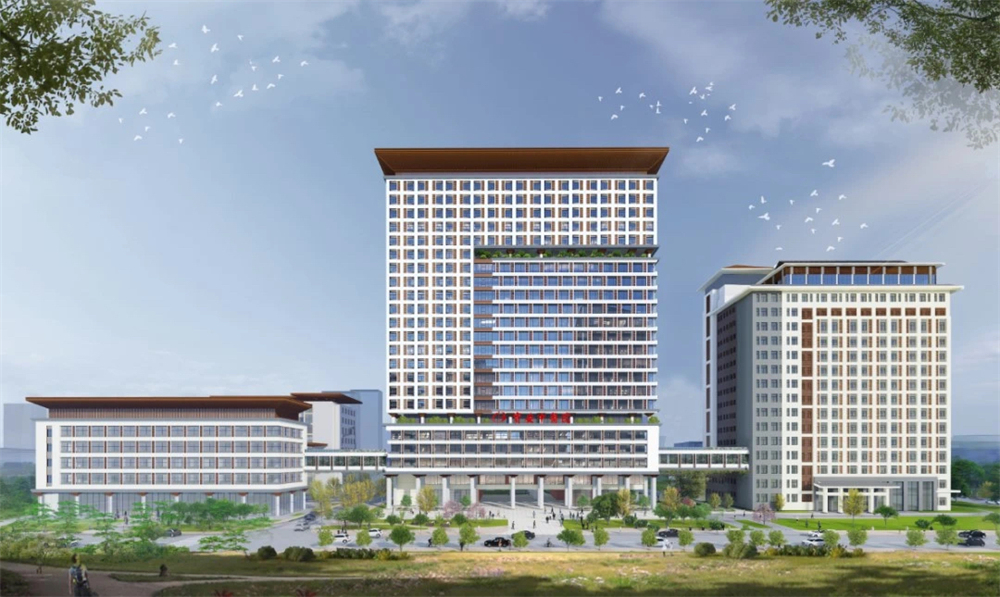
The construction site is adjacent to the main hospital building and outpatient building that are currently in operation. The requirements for safe and civilized construction are high, and the requirements for controlling construction noise and dust are high. The construction site within the red line is narrow, and there are many construction constraints. The coordination and cooperation requirements of various professional construction organizations are high. After the project team enters the site, they need to overcome many unfavorable conditions, coordinate with the hospital and the general contractor to develop detailed safety and civilized construction plans and coordination plans, and ensure the smooth progress of the project. Based on the lean management concept and practical experience, Decay Co., Ltd. has won the trust of users and successfully won the bid with high standards and high-quality delivery capabilities.
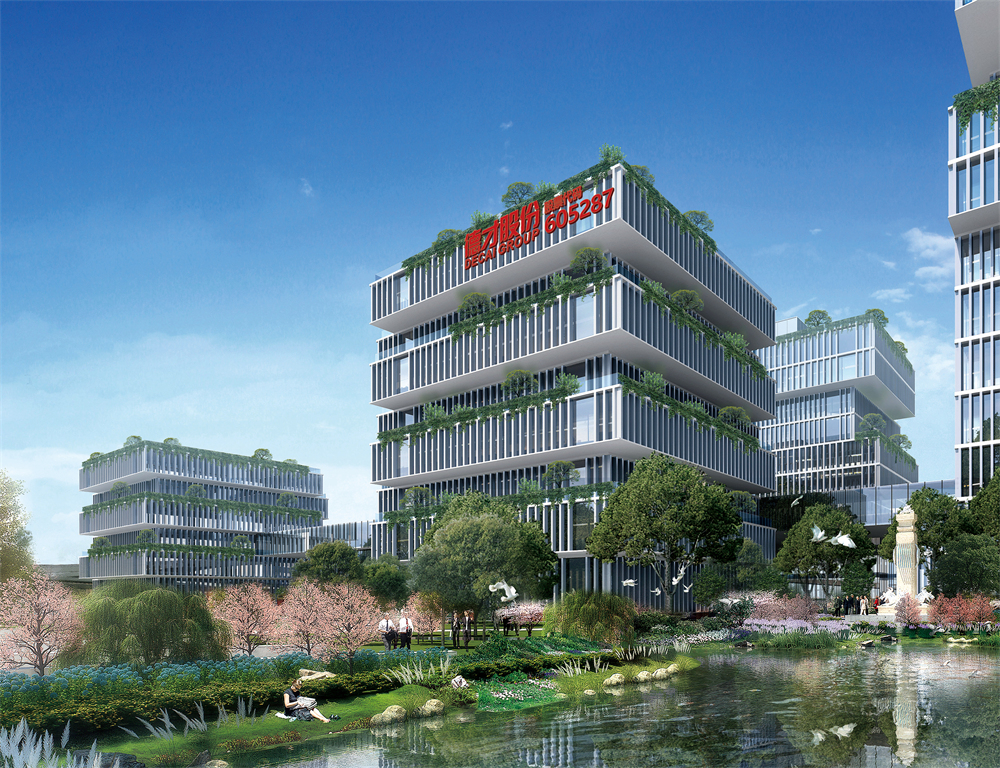
Founded in 1999, Decai Group currently has four major business segments: Decai Decoration, China Construction United, Decai High tech, and Zhongfang Design. It has created a full industry chain advantage integrating decoration and renovation, engineering construction, planning and design, and new material research and development production. It currently ranks second in the national building decoration industry, third in the national building decoration design industry, fourth in the national building decoration curtain wall industry, and first in the national building decoration metal door and window industry. It has been ranked first in Shandong for 19 consecutive years. In July 2021, Decai Corporation was listed on the Shanghai Stock Exchange (stock code: 605287), becoming the first domestic A-share listed construction enterprise in Shandong Province. At present, the group has a total of 86 qualifications, including 1 special grade qualification (general contracting for construction projects), 34 first grade qualifications, 42 second grade qualifications, 5 third grade qualifications, and 1 fourth grade qualification. We have won over 400 national awards and honors, including the Luban Award and the Zhan Tianyou Award. We are a pioneer enterprise in the innovation of the entire construction industry chain, with a global layout, intelligent production, and green development.
Climbers never stop, dream builders move towards the new. Entering resource rich first tier cities is one of the important strategic deployments of Decay Group's "going out of the local market". Shenzhen's high-quality projects are a vivid practice of Decay Group's strategic planning and implementation, and also a milestone for Decay Group to move towards national development and global layout. Standing at a new starting point in the construction of the Guangdong Hong Kong Macao Greater Bay Area, we will continue to sail with the spirit of the special economic zone, drive innovation as the propeller, and outline a magnificent picture of high-quality development on a broader horizon. With the rise of high-quality urban landmarks, we will respond to the propositions of the times!
扫描二维码立即分享





